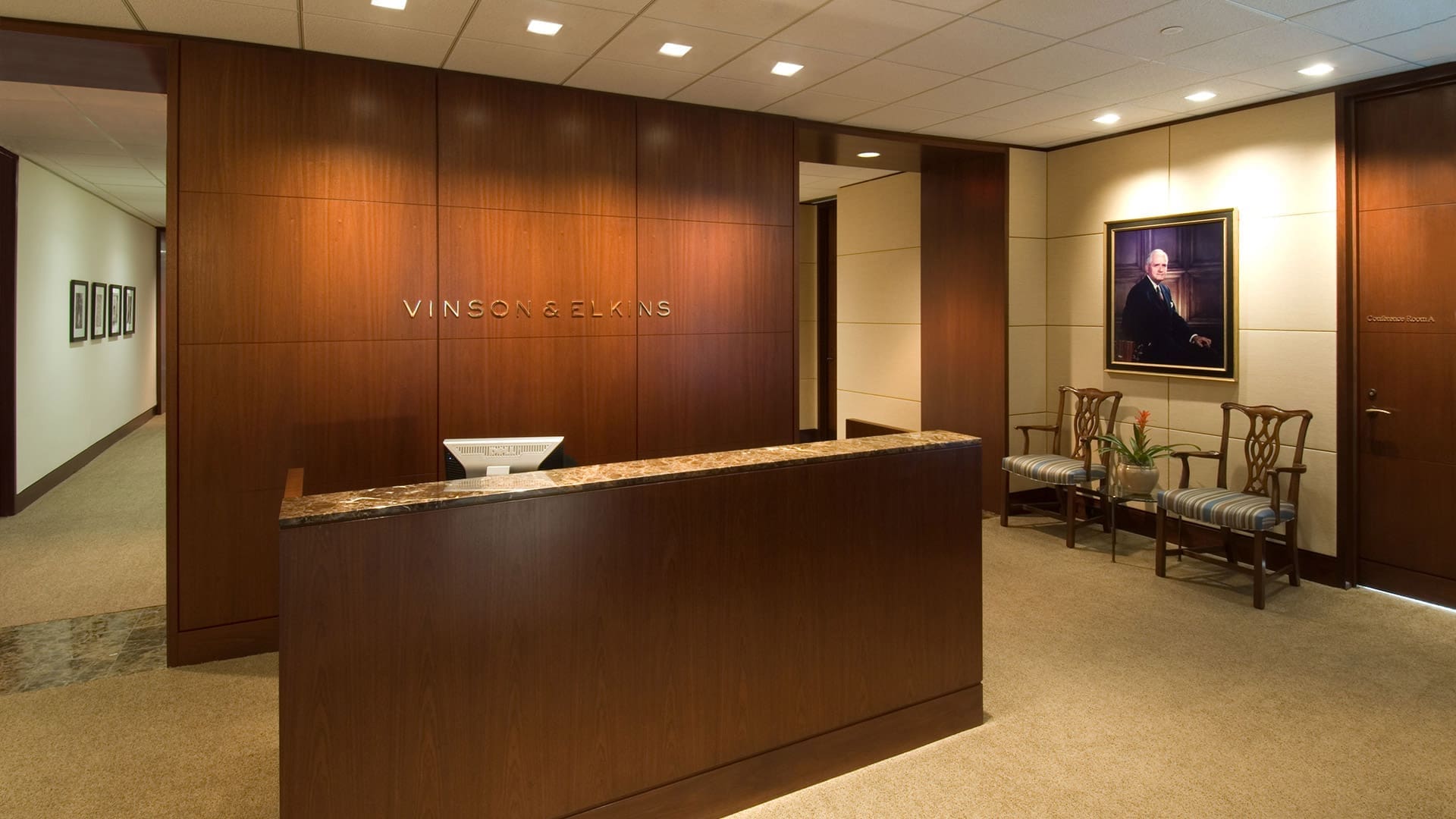
Market:
This 413,000-sf project involved remodeling 15 floors of occupied space in phases to allow the law firm to function during construction. The new 47,000-sf state-of-the-art Conference Center office complex includes a mock courtroom for training, file areas, 20 conference rooms, and new reception area. The courtroom received various technology upgrades including new audio/visual equipment, sound systems, cabling and phone systems, along with new carpet and upholstery.
Subscribe To Our Newsletter

We build more than buildings.
We build relationships.