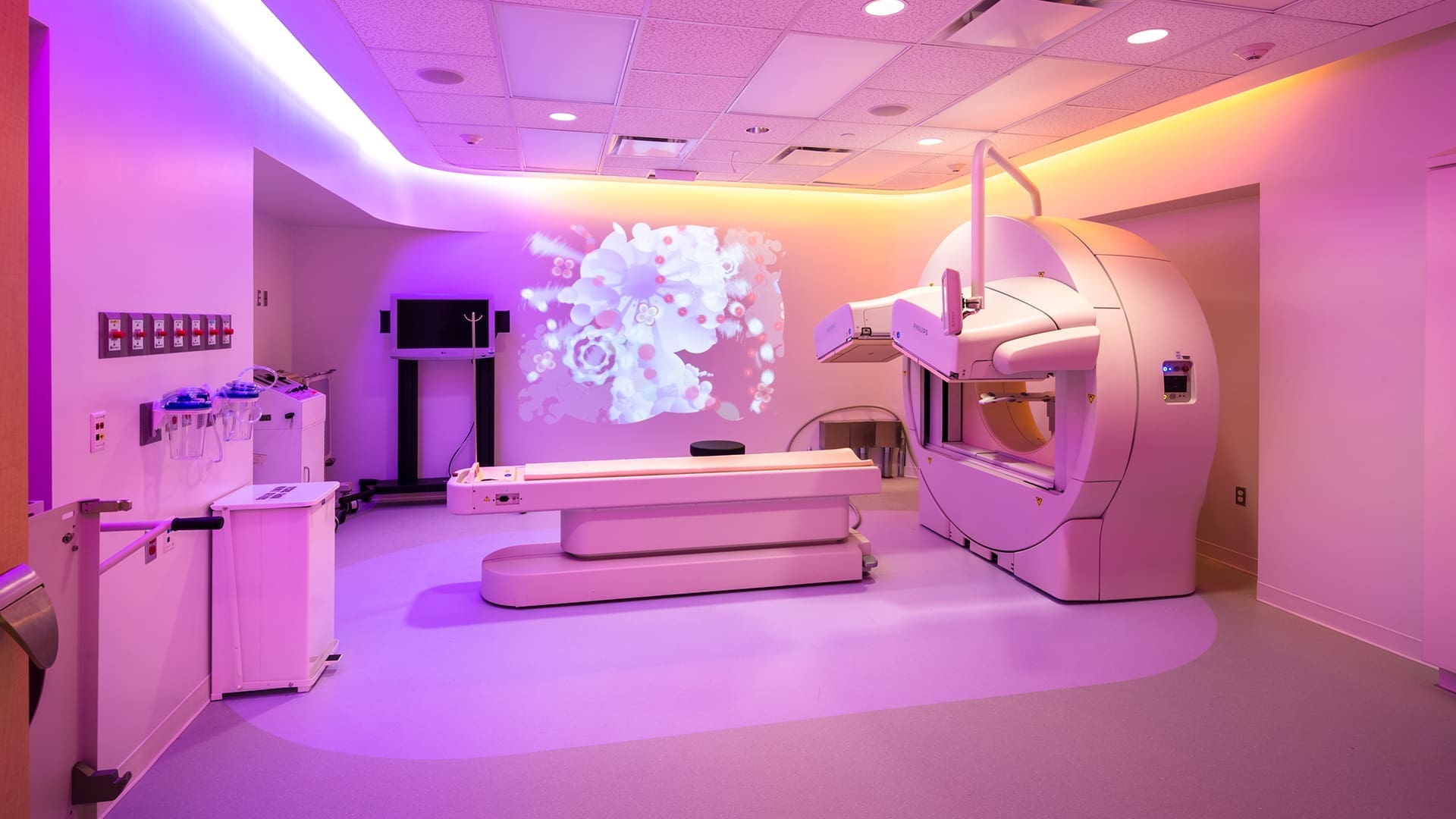
Market:
The Texas Children’s Hospital Radiology Buildout consisted of renovating approximately 24,700 GSF of shell space. This buildout is the location for their Outpatient Radiology Suite and their Nuclear Medicine Suite. The project included a waiting room, office support, and prep/recovery areas to create a new pediatric radiology suite. Bellows coordinated the relocation of three MRI units (two 1.5Ts and one 3.0T), a new PET MR, a new PET CT, two new Spect cameras, and the relocation of an existing Spect CT. In addition to the diagnostic rooms, the suite also contains 12 patient holding/recovery beds, an isolation room, a treatment room, nurse station, soiled work room, clean supply, medication rooms, a decay holding room, and a separate sub-waiting area. The suite has a main waiting area off the public elevators with staff support spaces including an on-call room, child life storage, work room, break room/locker room, and a virtual office.
Subscribe To Our Newsletter

We build more than buildings.
We build relationships.