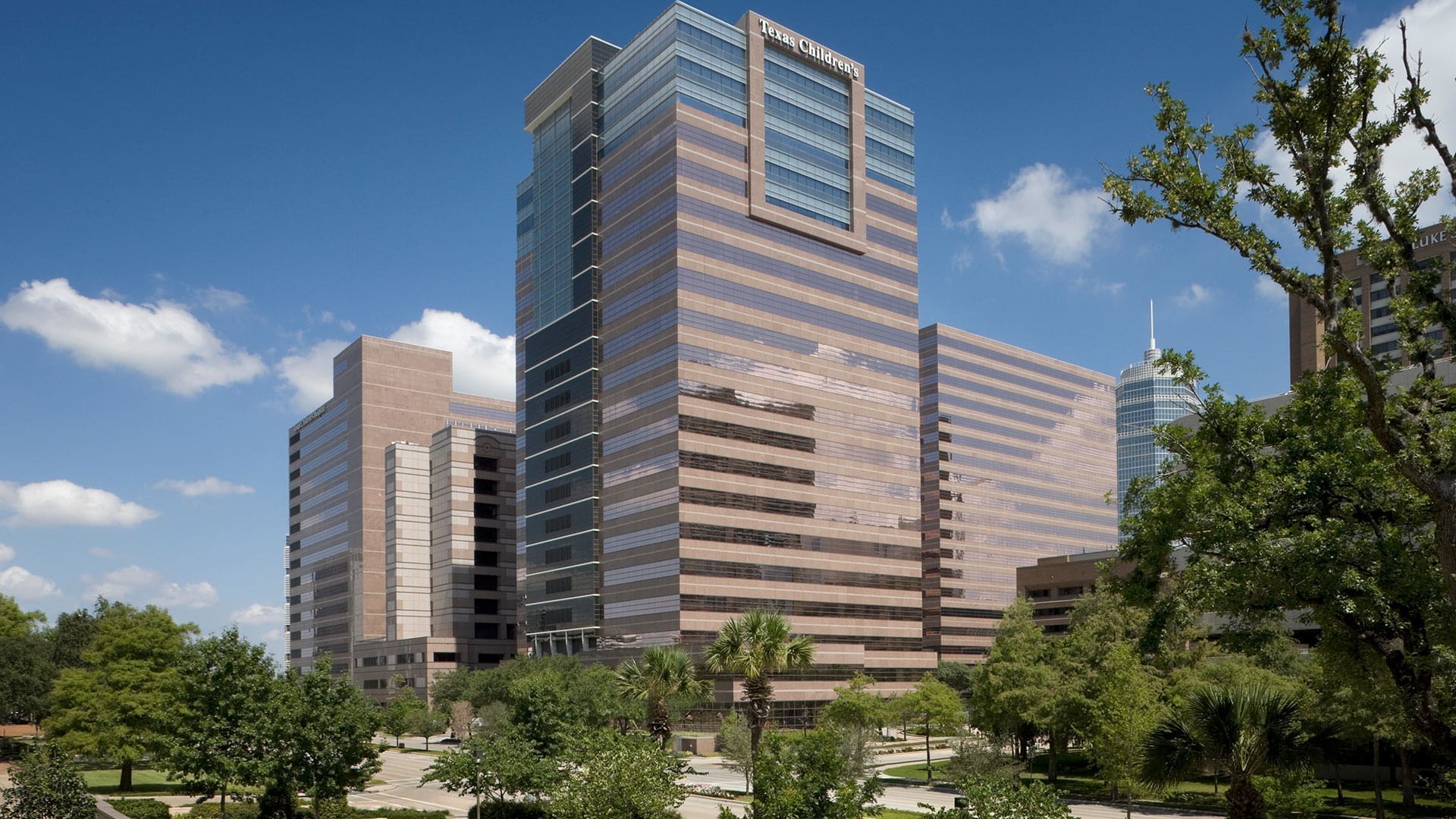
Market:
Bellows originally build the Feigin Center in 1991, completed a total renovation in 1997, and most recently performed an 8-story vertical expansion in 2009. The Texas Children’s Hospital Feigin Vertical Expansion converted the existing 12-story ambulatory care center to a 20-story, fully-dedicated, state-of-the art research tower for the advancement of pediatric medicine by adding more than 200,000 square feet for research laboratories. The project included major renovation to over 75% of the building, including the addition of a 900-SF suspended mechanical chase to the rear of the building on 9 of the 12 floors. The renovation included the addition of open-concept laboratory space with fully adjustable high-grade metal casework, a new Class 10,000 Gene Vector laboratory, a BSL-3 laboratory, a BSL-2 laboratory, a P3 laboratory, and a 15,000-SF vivarium with a suspended catwalk system above the finished ceiling to facilitate the service of the intricate mechanical, electrical, and plumbing systems.
Subscribe To Our Newsletter

We build more than buildings.
We build relationships.