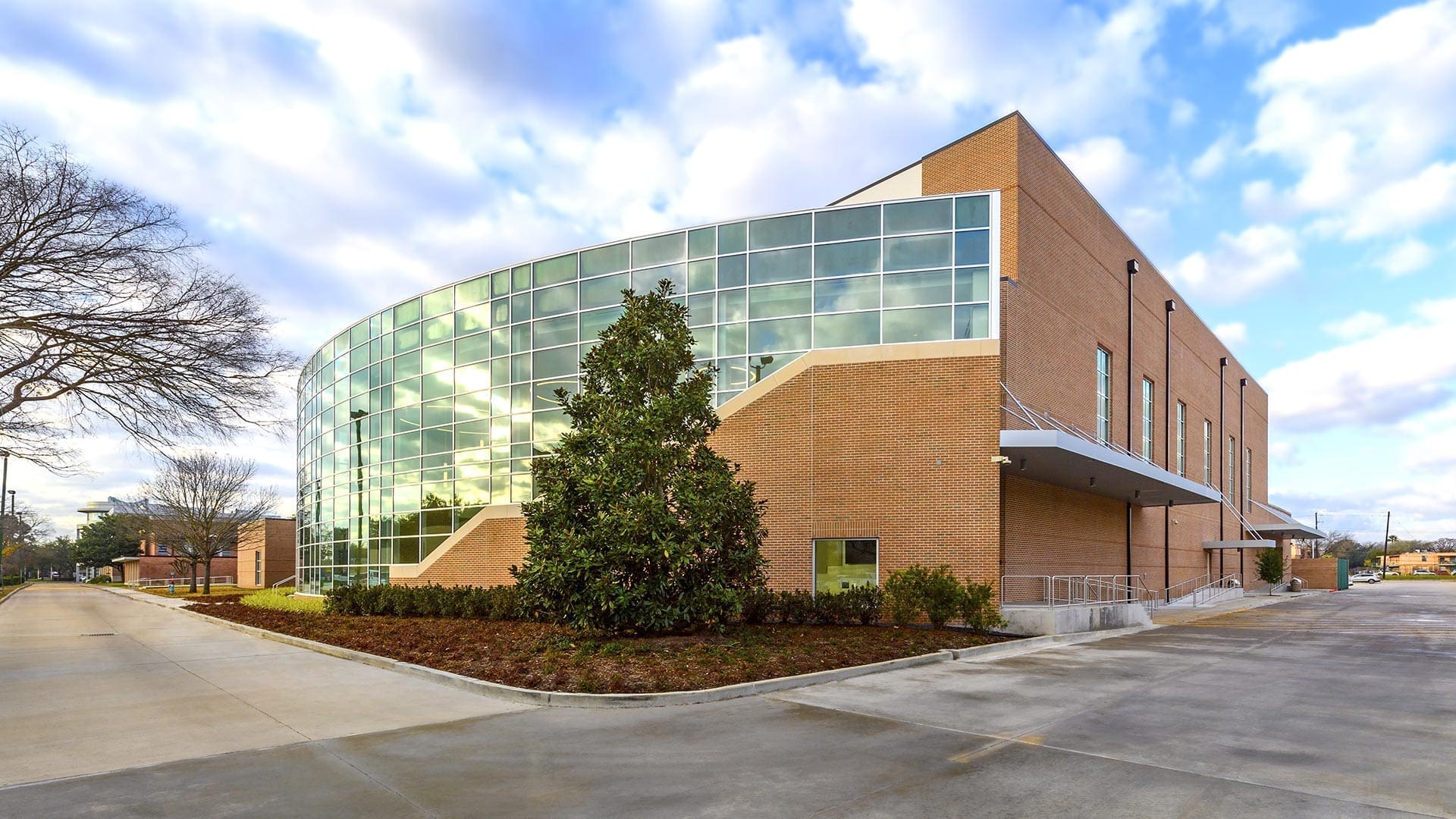
Market:
The new 35,000-sf Student Life Center was the school’s boldest project to date, utilizing land previously occupied by athletics on the main campus. Before this expansion, the library was overcrowded, the assembly hall had a limited capacity, and code issues prevented the school from performing certain school-wide gatherings. St. Agnes opened with 400 students and now they serve over 900. This expansion was imperative. Now, St. Agnes Academy is enjoying the new Sr. Jane Meyer Auditorium and Performance Hall, the Student Commons, the Jamieson/Chilton Family Dance Studio, and additional classrooms and parking. The new 12,000-sf multipurpose auditorium with 1,300 seats includes a 3,500-sf balcony that can double as a lecture hall for up to 300 people. The school’s former 7,000-sf auditorium was transformed into a student commons and the stage is now the Arthur W. Buckley Theatre, a black box with 120 seats. The commons area now stands at 8,500 square feet and allows for more group work and socializing, and the Spirit Store was upgraded from a small room to a beautiful space conveniently located off the main driveway. The new 4,500-sf dance studio now provides space for up to 87 dancers from their original capacity of only 10. The Student Life Center also includes a speech and debate space with a communications classroom, a health classroom, three multi-purpose practice rooms, three vocal studios, and boys’ and girls’ dressing rooms. The beauty of this project is that every student benefits. Each space within the Student Life Center was designed to be multi-purpose, allowing the school to think of creative ways to use each space.
Subscribe To Our Newsletter

We build more than buildings.
We build relationships.