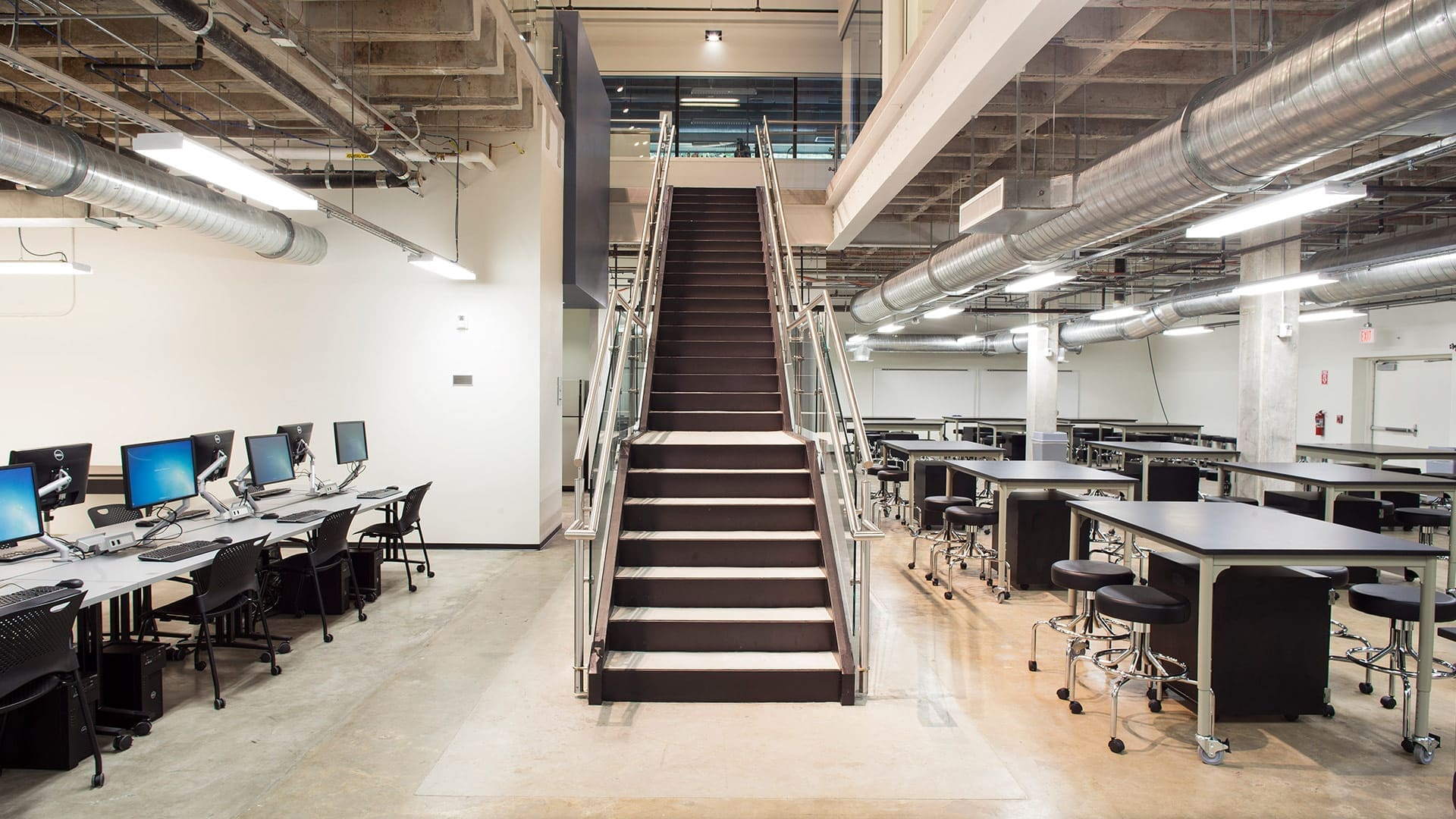
Market:
In 2014, Bellows completed the second phase of the Rice University Oshman Education Design Kitchen (OEDK) renovation. The signature element of the project is the sculptural stair with integrated work surface that connects the two floors through a large aperture. The project also included offices, a conference room, an electronics workshop, an e-learning zone, and a general engineering workshop designed to facilitate reconfiguration, collaboration, and student/staff interaction.
In 2015, Bellows completed Phase III which consisted of the interior renovation of approximately 2,300 sf of new workshop and office space on the basement floor level. The project included the demolition of three offices and a conference room to create 15 workstations, a tool table, computer bank, workshop, and three private offices. All work was completed during normal business hours while classes were taking place adjacent our renovation.
Subscribe To Our Newsletter

We build more than buildings.
We build relationships.