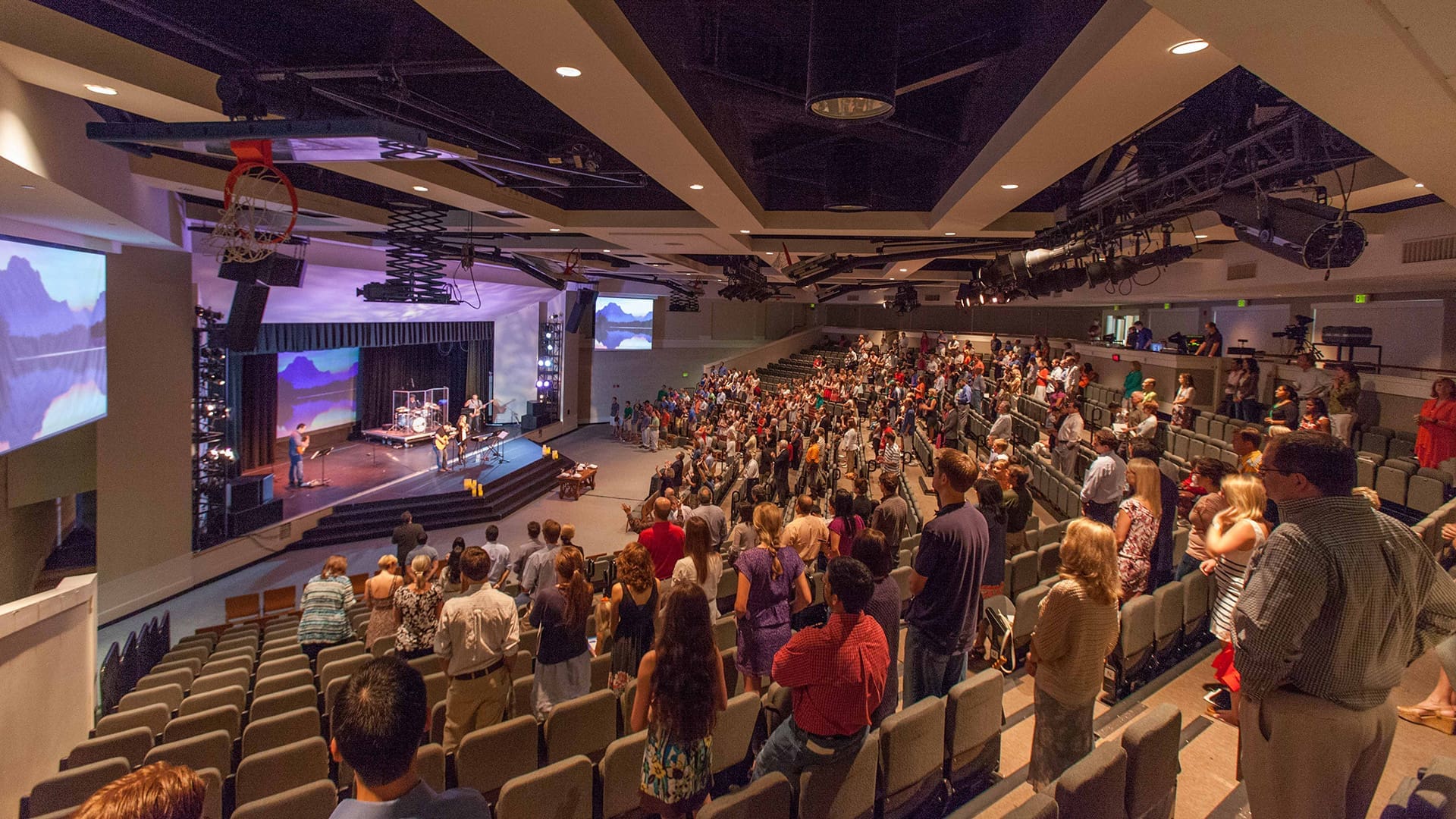
Market:
Bellows, in conjunction with architect Maurice J. Sullivan, built the original sanctuary and campus in 1945 and continues to work with the church and Presbyterian School. Expansion projects designed by Merriman Holt include a new Fellowship Hall (1987), Lancaster Center (2000), Memorial Garden (2003), an outdoor Education Center (2007), as well as renovations to the existing facility. The Lancaster Center is an 80,000-SF multi-function, three-level addition which houses classrooms, a library, science and computer labs, and administrative offices. The north campus houses the youth ministry with classrooms, recreational facilities, and lounge. The south campus includes a mini-gym, three rock-climbing walls, dance/ballet room, and basketball and volleyball courts. The Grand Hall, the Center’s focal point, is a gymnasium that easily converts to an 1,100-seat amphitheater. The Center also houses staff offices, storage space, Sunday school classrooms and a youth area. Bellows has a longstanding relationship with The First Presbyterian Church of Houston.
Subscribe To Our Newsletter

We build more than buildings.
We build relationships.