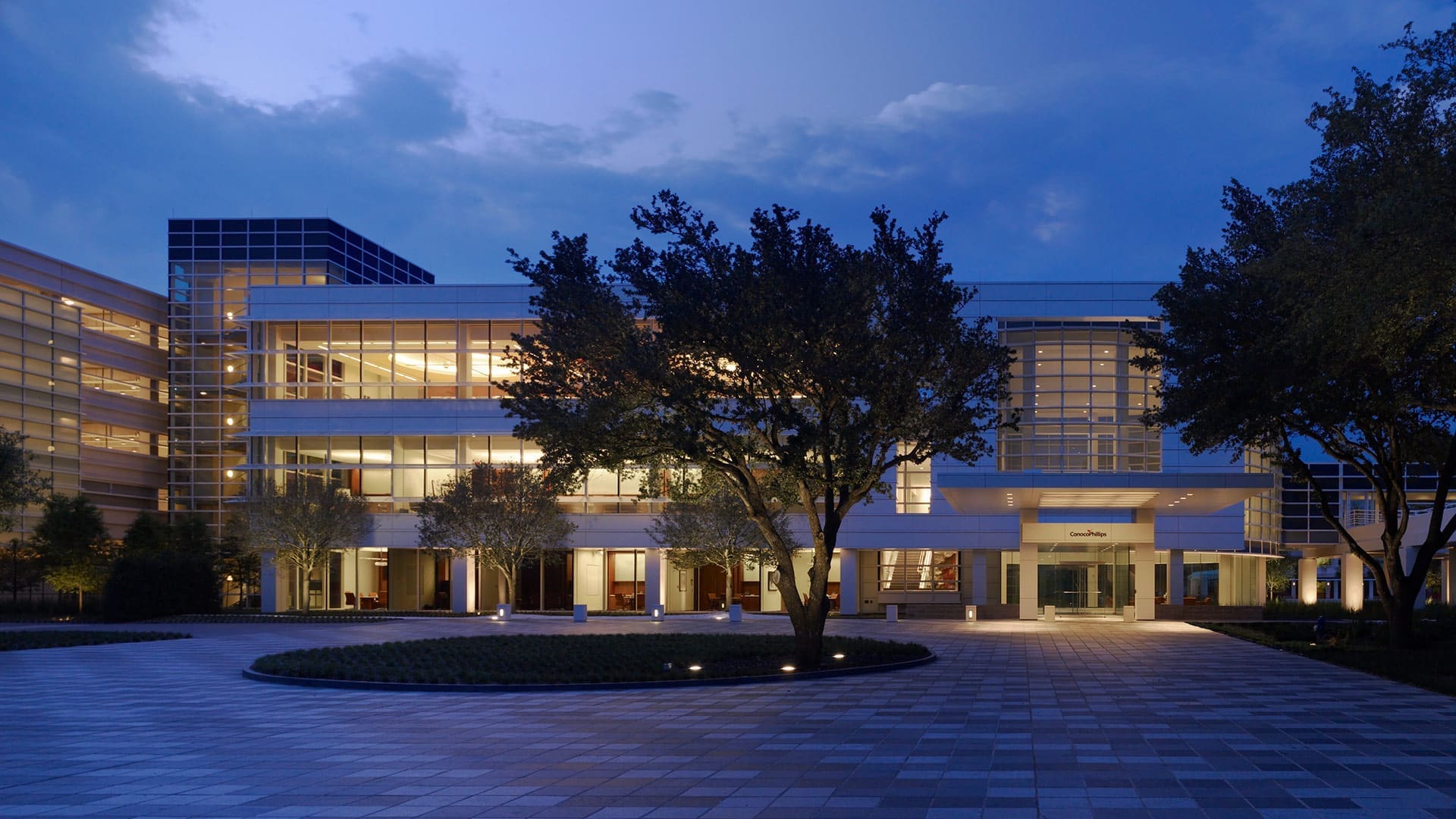
Market:
This project included a new six level, 800,000-sf cast-in-place parking garage with a combination precast and glass perimeter curtainwall that holds over 2,300. The parking garage was a combination of precast and glass perimeter curtain wall and allowed for all employees to park on campus. Bellows connected the new parking garage to the main campus with a pedestrian bridge and added a 210,000-sf, structural steel framed fitness center with all the amenities and an indoor pool.
Subscribe To Our Newsletter

We build more than buildings.
We build relationships.