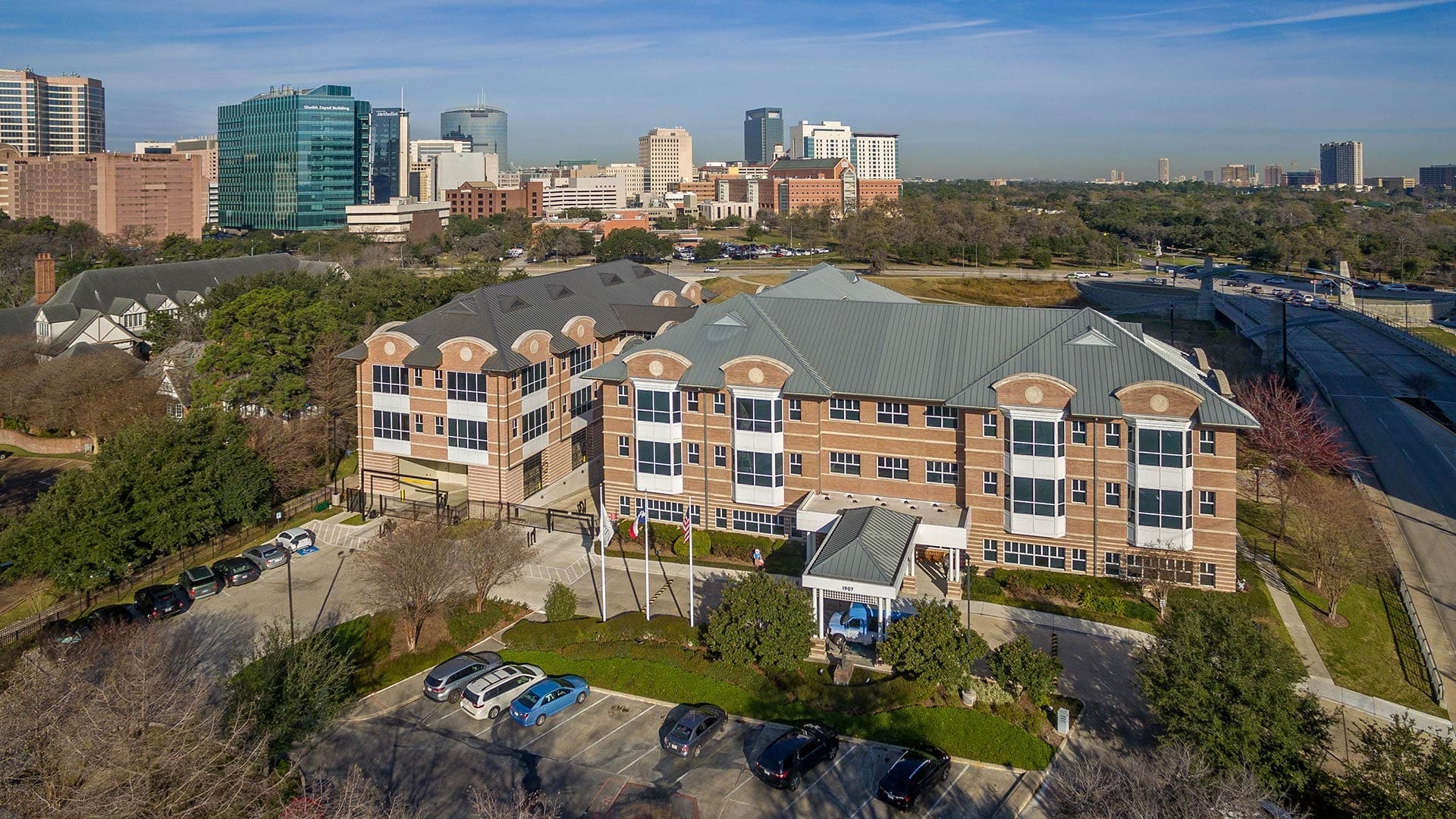
Market:
Phase I and II of the project included a 20-bedroom expansion to Ronald McDonald House Houston’s flagship facility, Holcombe House. The initial construction was a new two-story tower containing 20 additional bedrooms, and updates to all critical infrastructure, including HVAC, mechanical, electrical, and plumbing. Phase II consisted of a revamp to the first floor and atrium, substantial upgrades to the kitchen and common areas, the creation of an additional area dedicated to serving meals for families and their guests, and the reconfiguration of intake and resident services areas. To assist with energy efficiency, all existing curtainwall glass and punched windows were retrofitted with glazing pocket extrusions and insulated glass. For Phase III, the 50 existing bedrooms were demolished, revamped, and now feature new flooring, millwork, and tile work as well as updated appliances, fixtures, and technological upgrades. Ronald McDonald House remained operational during the entire course of construction and renovation.
Subscribe To Our Newsletter

We build more than buildings.
We build relationships.