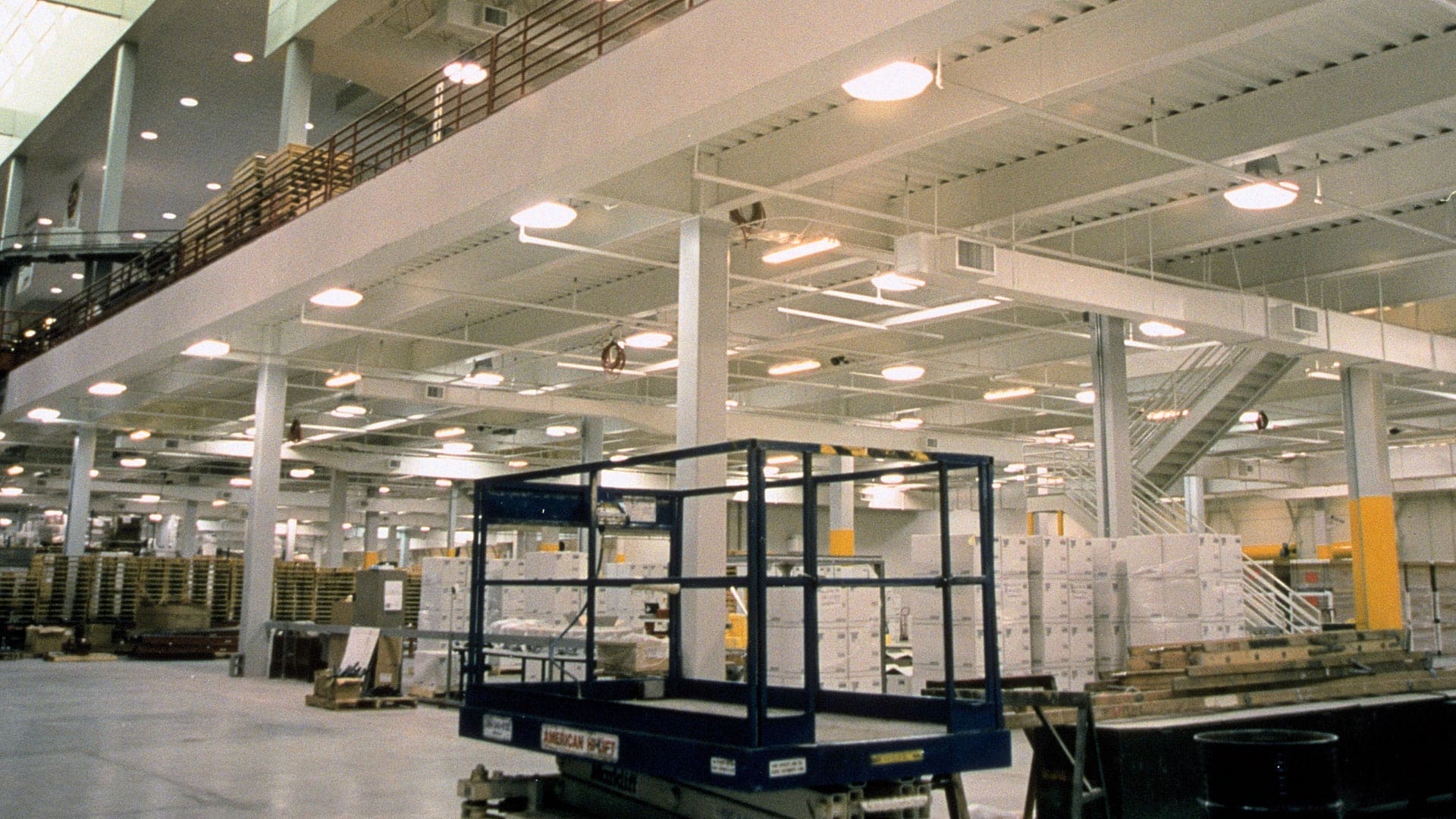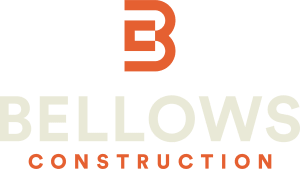
Market:
This project includes one 8-story, 240,000-SF office building, four 221,000-SF office buildings, and a 350,000-SF distribution center. The exterior is a metal panel and window wall system. Each pair of buildings has a common glass atrium lobby and reception area. All buildings use a single campus central plant for chilled water supply.
Subscribe To Our Newsletter

We build more than buildings.
We build relationships.