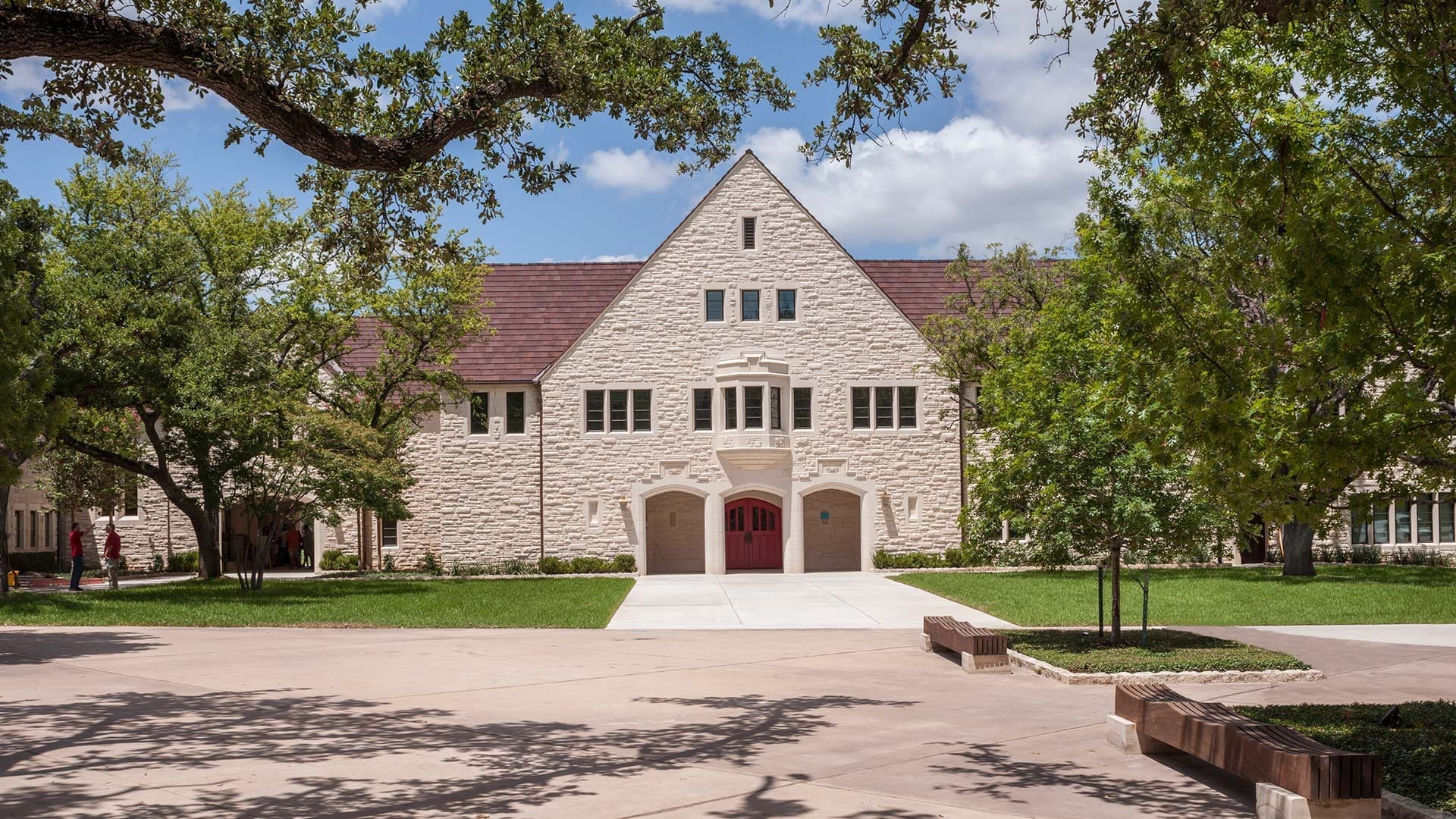
Market:
Replacing the 40+ year-old Winston Hall, the Flores Hall and Campus Center Building project serves as the hub of academic and social activity for the school. The 70,000-sf project included the Flores Hall dining and meeting space, the Chao Assembly Room, Frankel Balcony, the Fondren outdoor dining areas, a café, counseling and admissions offices, additional fine arts instructional space, Heritage Hall and spirit store, 45 underground parking spaces, and a new Great Lawn that provides an additional 22,000 sf of green space for students to interact. The project doubled the fine arts curriculum space to 5,000 square feet.
Subscribe To Our Newsletter

We build more than buildings.
We build relationships.